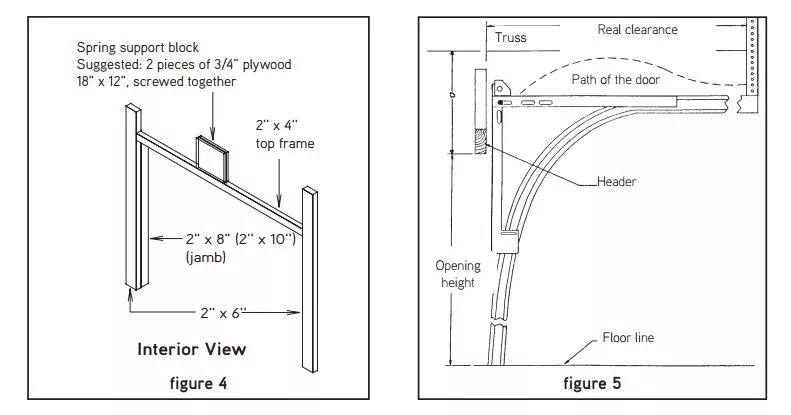If you are planning on installing a new garage door, there are many considerations that should be taken into account prior to installation. Please see the diagram below that may help you to make sure your opening is the right size. These instructions will help you ensure that your framing is structurally sound.
It is always recommended that a trained garage door installer install your door for you for your safety. Ask our knowledgeable sales staff about garage door frame aluminum capping. We can do that too!
Rough Stud Opening
- 1.5 inches higher in height
- 3 inches wider in width
Finish Frame
- Exact size of door, NO BIGGER
- ie. 8 × 7 door rough opening 8’3 x 7’1 ½
- Finish opening 8 × 7
Back Framing
2 × 6 flush with finished frame on its flat against inside wall, extend 12‑15 inches past opening. If you are framing for highlift, please extend the backframing even higher (as high as the tracks will go).
In Center Pad
- In center above door opening 2 × 8 or 2 × 10 from header to ceiling or at least 12". Must be flush
In Center Pad
- Need 12" for single doors, 15" for double doors. If less, please call us and let us know as you may require low headroom hardware
- If entrance to house is right beside a door, make sure the door will clear top of entrance door. If not, you will require "high lift" hardware.

See this pdf for all the information: Getting the opening ready

Comments
"Please see the diagram…
"Please see the diagram below..."
Where is the diagram?
The Door Company
Hi M. Gunter, we are sorry about this error, we will fix it. Meanwhile, we recommend you to call us at 613-821-2130. This way directly, and we will help and guide you with getting the opening ready for your garage door.
Garage door
I would like to replace an existing 12 x 12 door with a 12 x 8 door. According to your drawing I should start removing the finish frame and add a top frame to get the rough opening for an 8 foot high door. What would be the starting price for a 12 x 8 traditional door with no windows.
Thank you
The Door Company
Hi Mario, the price will depends on the isolation and the design you are looking for. We can help you out directly over the phone, give us a call at 613-821-2130 and we will be able to give you a price.
Add new comment